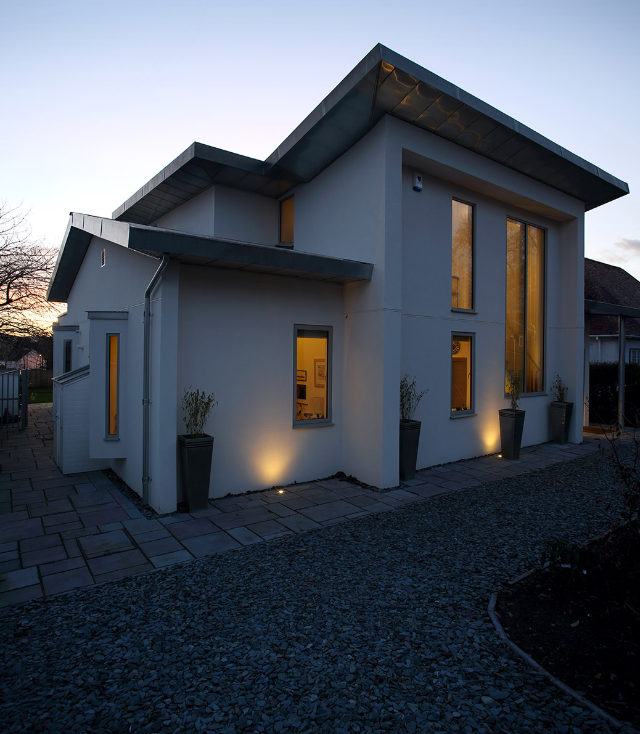
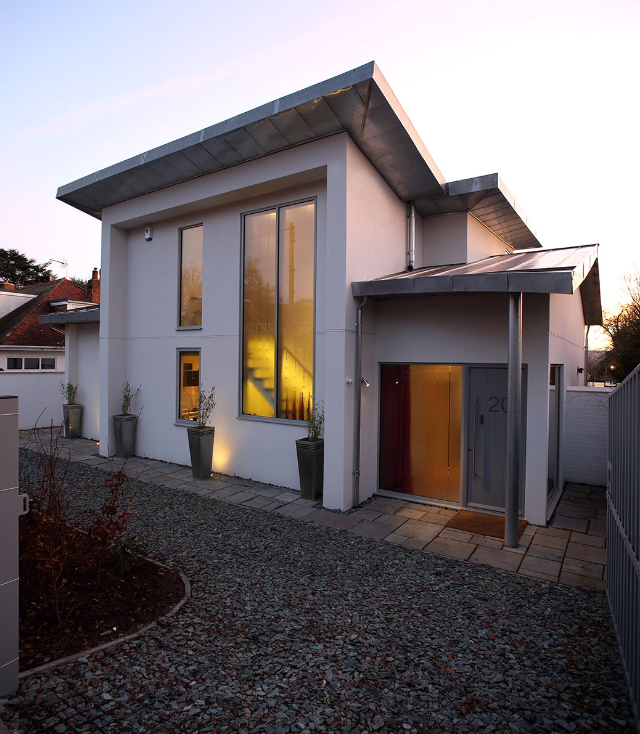
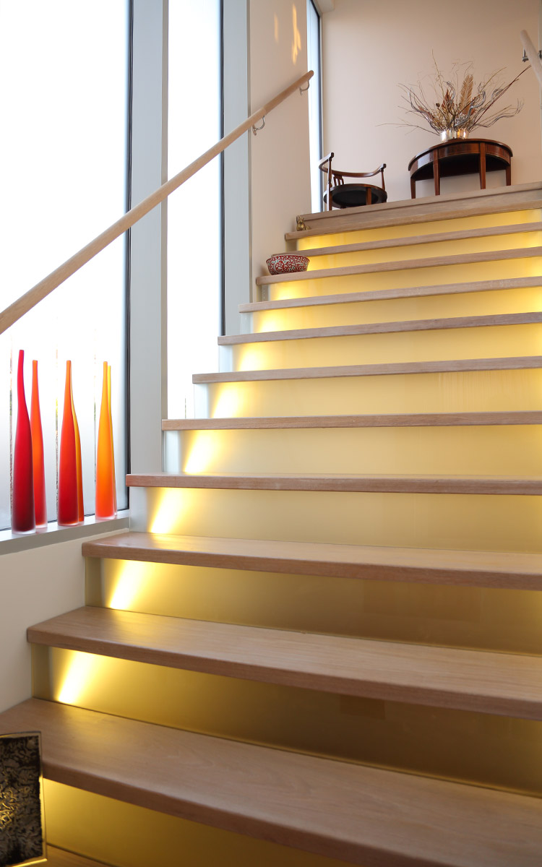
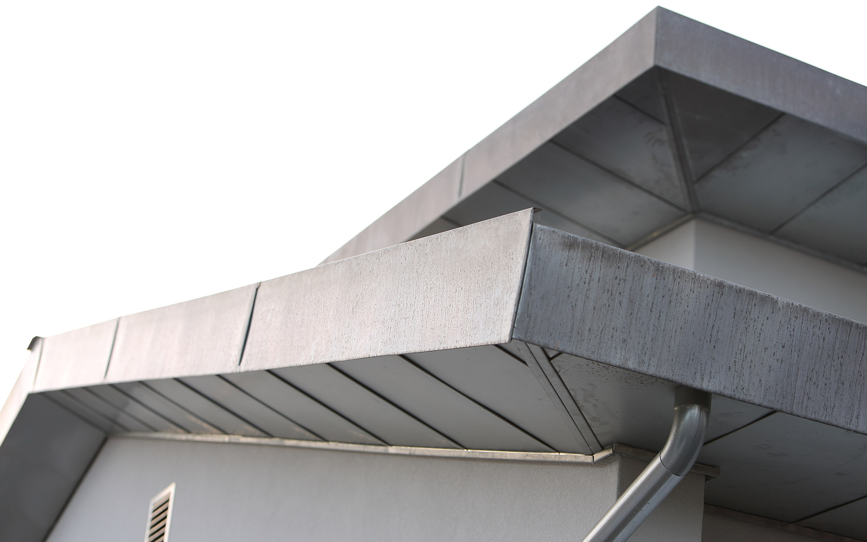
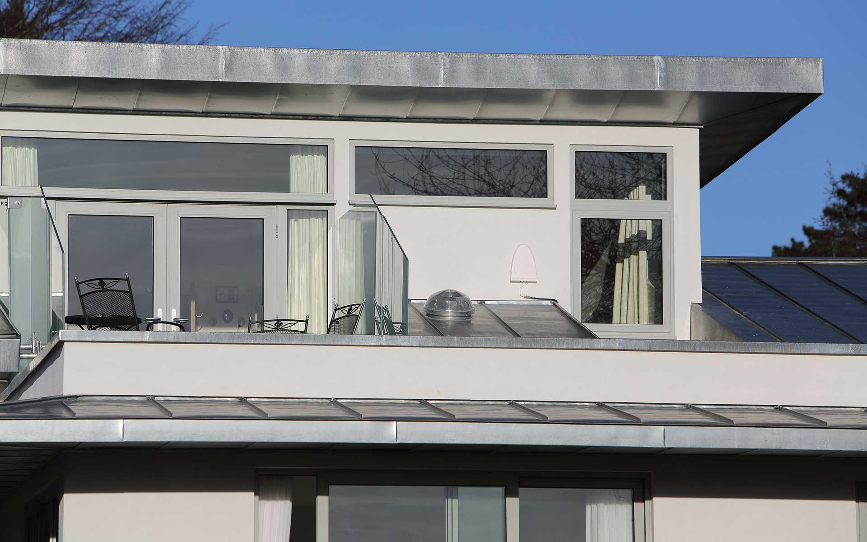
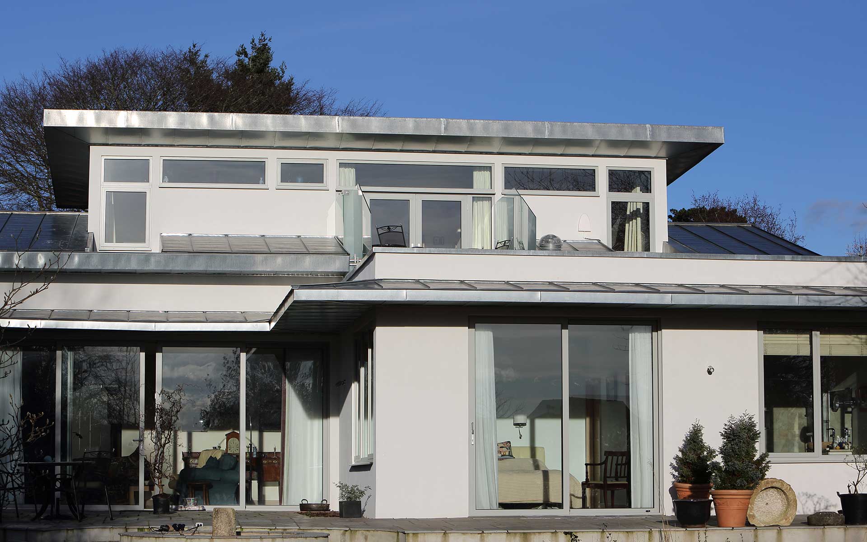
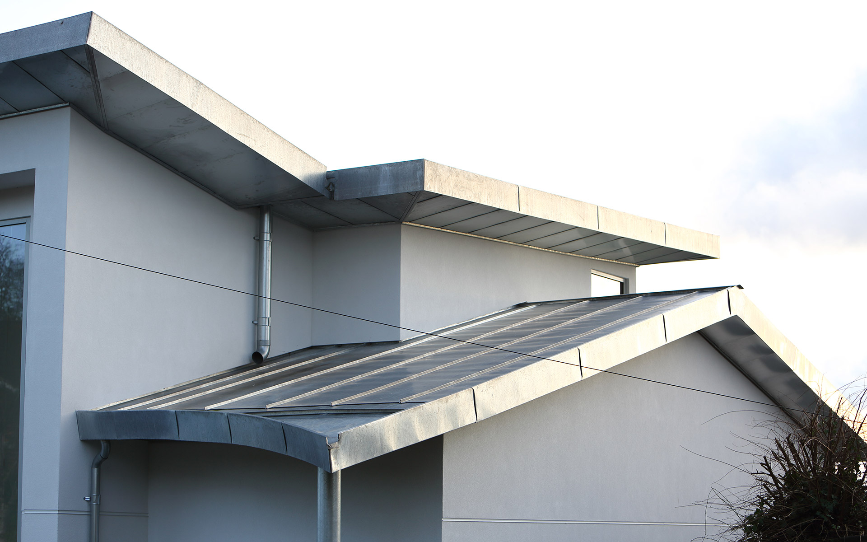
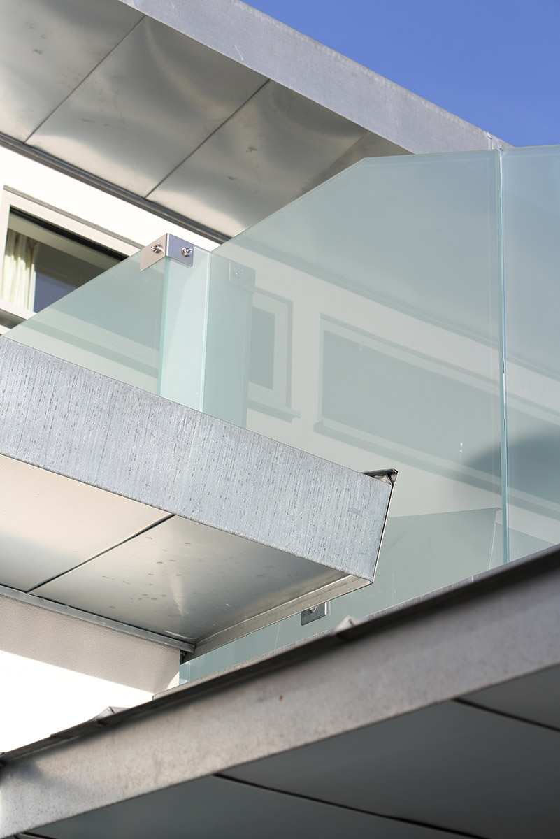
Category
ExeterAbout This Project
Previously on this site was a dilapidated 1930s timber-framed bungalow, and it was to be expected that redevelopment would be permitted by Planning, and that two storeys would be allowed. However, by careful handling of scale this three-storey design was amicably agreed both with neighbours and planners, relating to the neighbouring bungalow to the east of the site but rising up to meet the magnificent pine trees within the adjacent park area to the west.
The neo-vernacular style of the timber-framed and largely timber-clad building allows a combination of small aperture windows and large heavily glazed walls which together allow both extensive natural daylighting (a key element in the client’s brief) and very varied views – long views to the distant hills and intimate tree-top glimpses – while avoiding over-viewing of neighbours.

